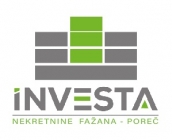Ližnjan center - Ideal house + tavern and garage
Ližnjan, Ližnjan
665,000 €
1,884 €/m2
House
353 m2
Ližnjan center - Ideal house + tavern and garage
For exclusive sale is a renovated house in Ližnjan near Medulin, fully furnished and equipped, with a garage, terrace, and an additional building. The house has a gross area of 353 m², divided into three apartments, a garage, and an additional room in the yard. Each floor has one apartment. The house is located on a plot of 368 m², with the building covering 171 m², the garage 21 m², the additional room 43 m², parking 16 m², and 117 m² for the yard.
Imagine enjoying your morning coffee on a sunny balcony with a sea view every day or simply walking down the road in summer to find yourself at the beach, enjoying crystal-clear waters. This spacious house in Ližnjan offers just that. Located in a charming village near Medulin and Pula, it is ideal for quiet family living or as a tourist rental.
The house consists of three separate apartments, each with its own entrance. On the ground floor, there are two apartments. The first apartment, with a net usable area of 75 m², consists of a hallway, living room, kitchen, one bedroom, bathroom, and a large covered terrace. The second ground-floor apartment, with a net usable area of 50 m², has the same layout but without the terrace. On the first floor, there is a large apartment with a net usable area of 115 m², featuring an uncovered terrace, living room, dining area, kitchen, three bedrooms, bathroom, and a loggia.
The interior is a tasteful combination of contemporary and classic styles, with antique furniture that radiates warmth and many unique details (crystal chandeliers, stained glass, wooden furniture, quality fabrics). The house features a mix of stone, ceramic, and beautifully restored wooden floors that add to the comfort of this beautiful home. Heating and cooling are provided by five air conditioners in the ground-floor and first-floor apartments. Central heating is oil-fired with an installed system throughout the house, radiators, and a boiler room with a 2,000-liter oil tank. PVC windows with shutters are installed in all openings.
In the basement, there is street access to the building and the garage for one vehicle. The garage has an area of 21 m², and from the garage, you can access the courtyard of the building, where additional rooms and apartments are located. The yard is arranged as a garden terrace with an outdoor stone barbecue. The additional building in the yard, with an area of 43 m², is divided into a tavern for socializing, a large kitchen, a gym with several exercise machines, and a storage room.
The apartments are fully furnished and equipped with quality details that make the house feel like home. They have not been rented to tourists so far. However, there is potential for future owners to rent them out for tourist purposes. At full capacity, the house can accommodate at least 10 people, with additional beds possible. The property has all the necessary permits, and the ownership is clear and free of encumbrances.
Layout
Basement:
Street entrance with a beautiful stone arch
Garage for one vehicle (21 m²)
Access to the courtyard
Ground Floor:
Apartment 1 - NUA 75 m²
Kitchen and living area
One bedroom
Bathroom, hallway
Covered terrace
Yard arranged as a garden terrace with an outdoor stone barbecue
Additional building – tavern and gym, total area of 43 m²
Tavern equipped with a large kitchen and tables
Gym with several exercise machines and a storage room
Spacious staircase leading to the first floor
Ground Floor (Second Apartment):
Apartment 2 - NUA 50 m²
Living room and kitchen
One bedroom
Bathroom
Boiler room with a 2,000-liter oil tank
Parking space for one vehicle (16 m²)
First Floor:
Apartment 3 - NUA 115 m²
Living room and kitchen
Three bedrooms
Bathroom, hallway, loggia
Large uncovered terrace with a sea view
Heating and Cooling:
Air conditioners: five units in the ground-floor and first-floor apartments
Central heating (oil-fired) with an installed system throughout the house, radiators in all rooms
Boiler room with a 2,000-liter oil tank
Additional Information:
The apartments are fully furnished and have not been rented to tourists so far
Ideal opportunity for those who want to start a tourist rental business
At full capacity, the house can accommodate at least 10 people, with more on additional beds
Garage parking for one vehicle + outside parking for one vehicle; public parking for more vehicles nearby
The property has all necessary permits, ownership is clear and free of encumbrances
Size and Access:
Plot size: 368 m²
Building footprint: 171 m²
Additional building: 43 m²
Garage: 21 m²
Parking: 16 m²
Yard: 117 m²
Location:
The house is located in an attractive part of Istria, providing quick and easy access to all city amenities.
For more information or to arrange a viewing, please contact:
ID CODE: 1131
Đankarlo Čekić
Agent s licencom
Mob: +
Tel: +
E-mail: dan@investa.hr
www.investa.hr
Information
- Total price: 665,000 €
- Price per square meter: 1,884 €/m2
- Type: House
- Surface: 353 m2
- Number of rooms: 10
- Condition: Furnished
- Number of floors: 2
- Number of bathrooms: 3
- Year of construction: 1965
- Land surface: 1.3 a
- Ad ID: I11-91093
Features
- Cellar
- Air conditioner
-
Updated:
09/10/2024
-
Ad ID:
I11-91093




























































































