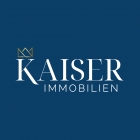Istria - Rovinj, luxurious apartment on the first floor, sea view
Rovinj, Rovinj
895,000 €
4,566 €/m2
Flat
196 m2
Kaiser Immobilien offers for sale a luxurious modern apartment on the first floor of the building, close to the sea. On the West coast of Istria, in a small Mediterranean and above all the most popular town in Istria, in the city of Rovinj, this new modern project with two buildings of luxury apartments is hidden. It is a completed project with two buildings and a total of 6 apartments. The residential building with 6 apartments is designed in such a way as to ensure a high level of quality, which is achieved through a smart arrangement of rooms, lighting, number of rooms and a high level of built-in materials and equipment. Carefully designed and meticulously planned - your new home. The spectacular upstairs apartment is very spacious, as is the view that surrounds it. This apartment will literally connect you with nature as a luxurious experience that appeals to the senses! The concept of the apartment is designed to meet even the most demanding expectations of the future owner: the emphasis is on large glass surfaces of the balcony openings to ensure the maximum amount of sunlight throughout the day and an above-average horticultural arrangement of the garden with small trees and various plants. The apartment with a total net size of 195.58 square meters consists of three bedrooms and three bathrooms, an open space concept kitchen, living room and dining room, hallway and wardrobe, and a covered terrace of 13.98 square meters, one technical room and a loggia. The apartment has two parking spaces in the garage, and the building itself has an elevator that connects the apartments and the garage. IMPORTANT NOTE: The seller is in the VAT system, in which case the buyer is exempt from paying real estate tax in the Republic of Croatia. TECHNICAL DESCRIPTION: Construction, construction and equipment: - base plate, basement and elevator walls, mezzanine and roof structure, load-bearing columns are reinforced concrete - other load-bearing walls are hollow brick thermal blocks 25-30 cm thick - partition walls between apartments are made of reinforced concrete 25 cm thick, additionally insulated - additional thermal insulation for all unheated areas - suspended ceilings in apartments made of KNAUF plasterboard (a complete installation of electricity, heating, lighting, communication is located inside the suspended ceilings) - installation of the highest quality materials and equipment ensured very low energy consumption and high energy standard A + - light height in apartments 270 cm - KONE elevator or similar - garage spaces of larger dimensions to enable easier parking of even the largest cars, in the underground floor there are also storage rooms to meet the need for additional space - number sanitary facilities equal to the number of bedrooms (3 rooms with 3 sanitary facilities), the master bedroom with its own bathroom and terrace separated as a separate unit - apartments on the ground floor with a large yard - in the desire to ensure the enjoyment of well-lit living spaces, all glazed surfaces are especially large in size, while the living rooms have built-in panoramic walls - a spacious terrace that is pleasant to stay in all year round thanks to its southwest orientation, where there is a summer kitchen and a fireplace/burner - SMART HOME system for controlling heating and cooling, lighting, blinds and other equipment - high-quality floor and wall coverings (three-layer oak parquet and large-sized tiles, stone-clad staircase) - the external walls of the building and the roof are thermally insulated with 10-15 cm stone wool, the terraces are waterproofed with the SIKA system or similar - as a source of heat and cooling energy an inverter hybrid air/water heat pump is provided for each apartment - a floor heating system is installed throughout the apartment, the apartments are additionally heated and cooled with fan coils - sensors for detecting smoke and carbon monoxide are installed in all residential units for additional security of the entire building - external openings are aluminum locks (Schüco or similar), glass with LOW-E, height 250 cm, aluminum blinds for protection from the sun with electric motors - interior doors of modern design, height 230 cm - entrance doors for apartments are non-combustible T- 30 (fire-resistant and anti-burglary) - bathroom equipment from renowned manufacturers (Catalano or similar) with high-quality built-in faucets from renowned Italian and German manufacturers, walk-in showers, toilet bowls and console-type bidets with soft-close lowering of the board, low-noise drain-inlet pipes Distance of the property to the city: Rovinj - Pula Airport, 39 km Rovinj - Ljubljana, 187 km Rovinj - Vienna, 574 km Rovinj - Prague, 897 km Rovinj - Munich If you are planning to start your new life in Istria in this luxury apartment, contact us with confidence at phone number " data-phone="00" data-id="1954059">003*******, or at the email address: ivana@kaiser-immobilien.hr. Agency commission is 3% + VAT.
ID CODE: 113-185
Ivana Gašparini
Agent posredovanja u prometu nekretnina
Mob: +, +
E-mail: ivana@kaiser-immobilien.hr
www.kaiser-immobilien.hr
Information
- Total price: 895,000 €
- Price per square meter: 4,566 €/m2
- Type: Flat
- Surface: 196 m2
- Number of rooms: 4
- Number of floors: 2
- Number of bathrooms: 3
- Year of construction: 2024
- Ad ID: K27-90312
Features
- Terrace
- Parking place
- Elevator
- Phone
- Air conditioner
-
Updated:
13/08/2024
-
Ad ID:
K27-90312






















































