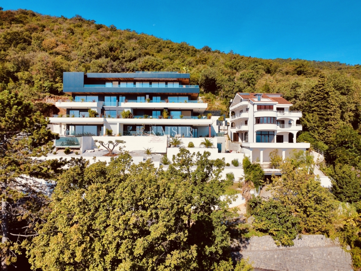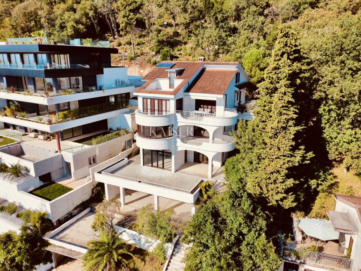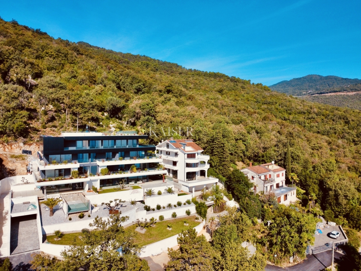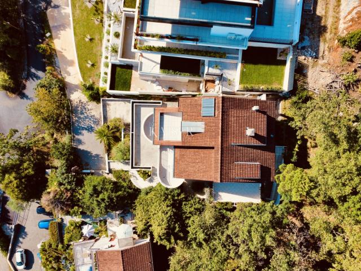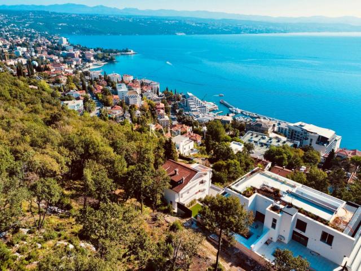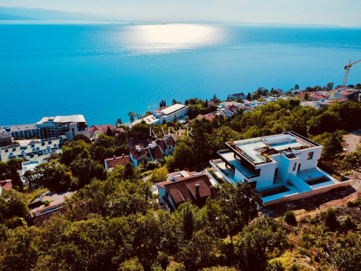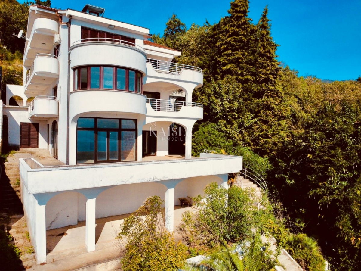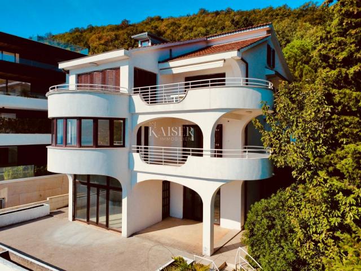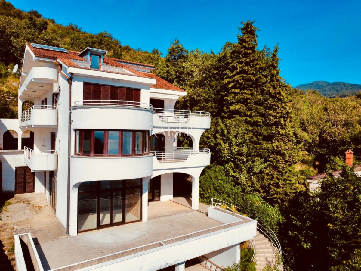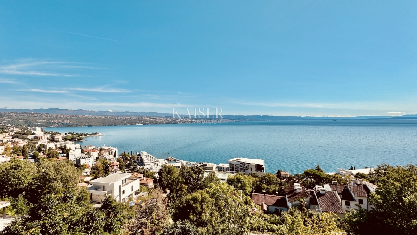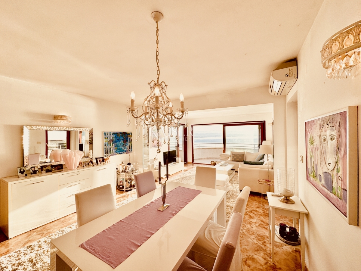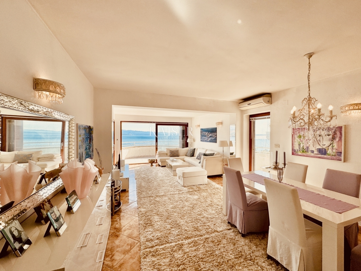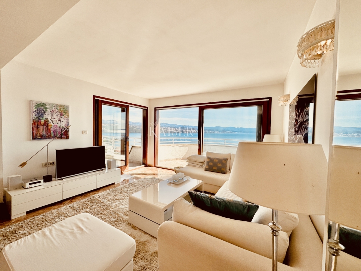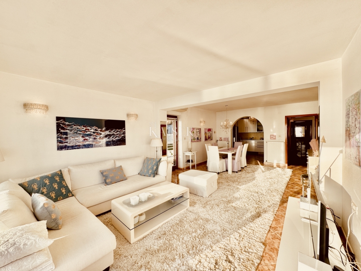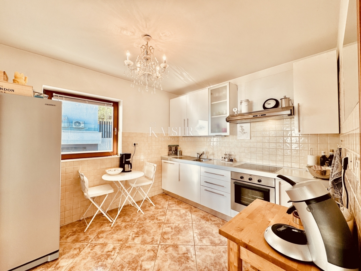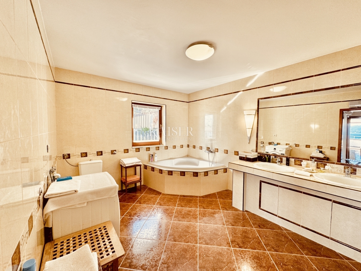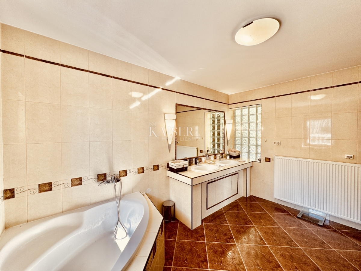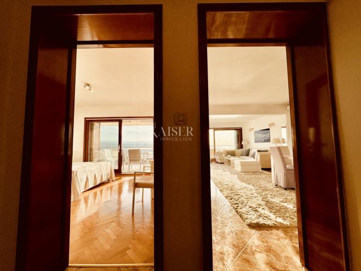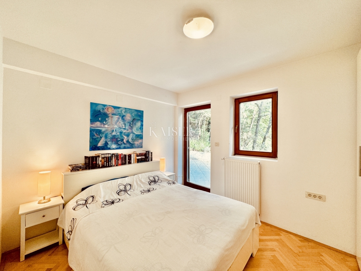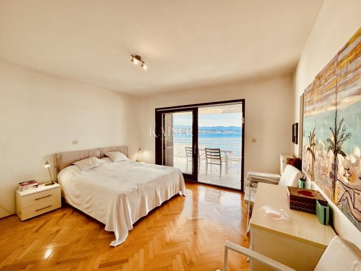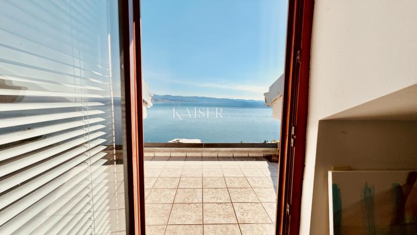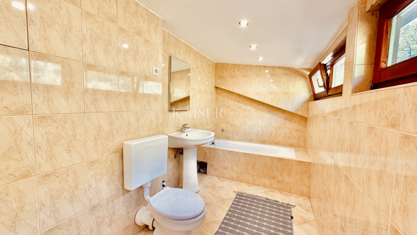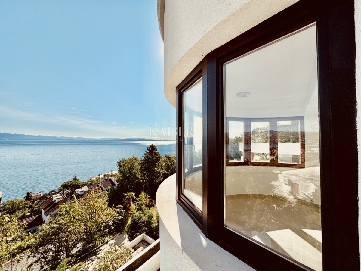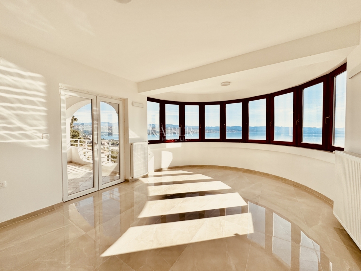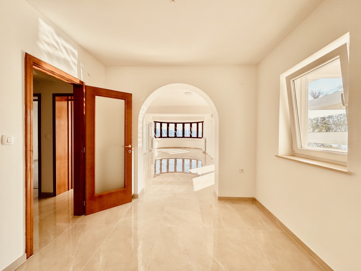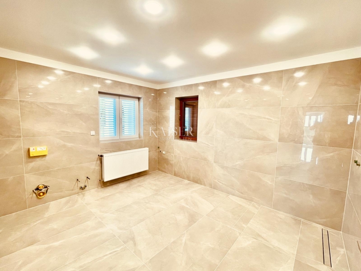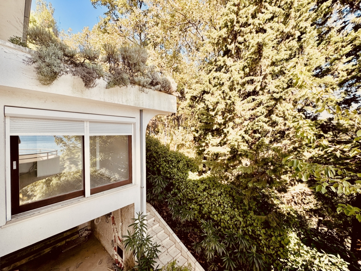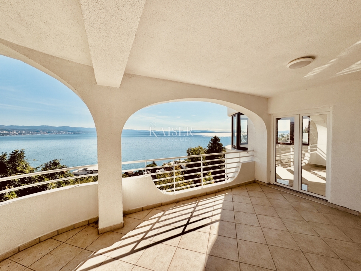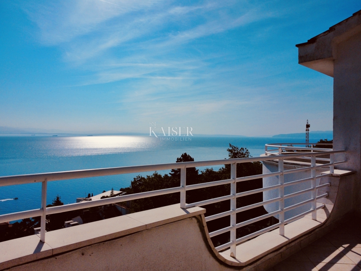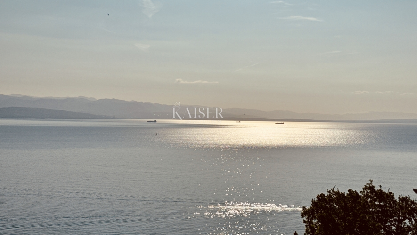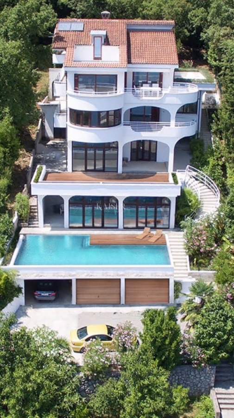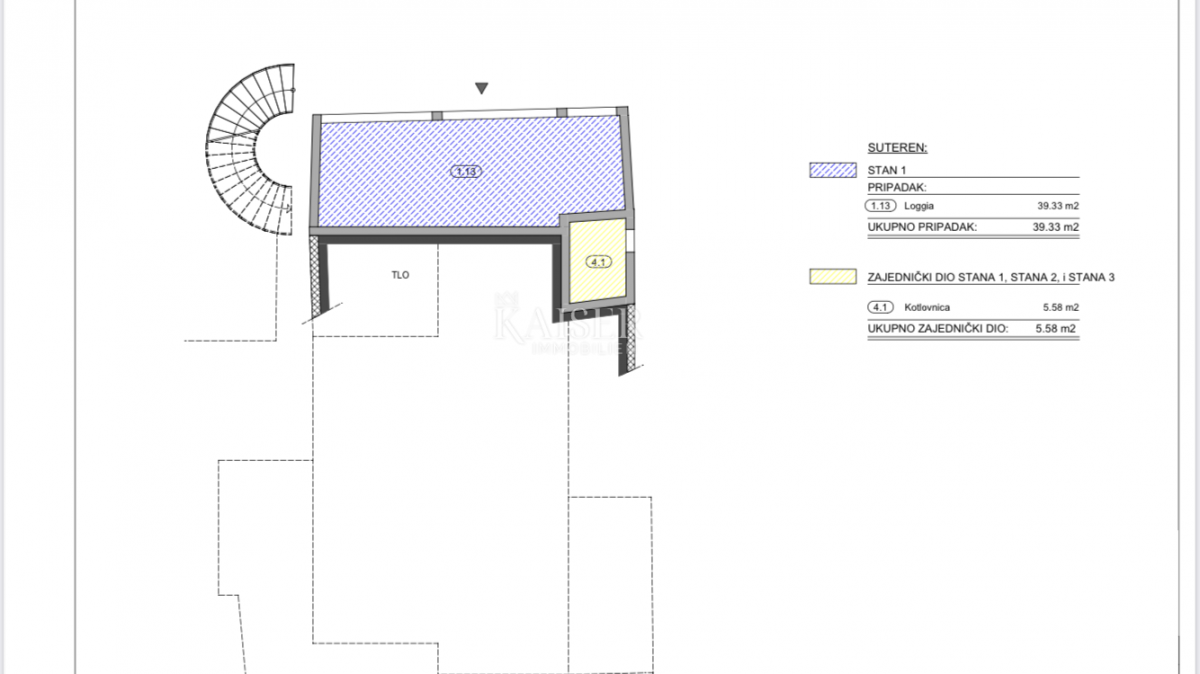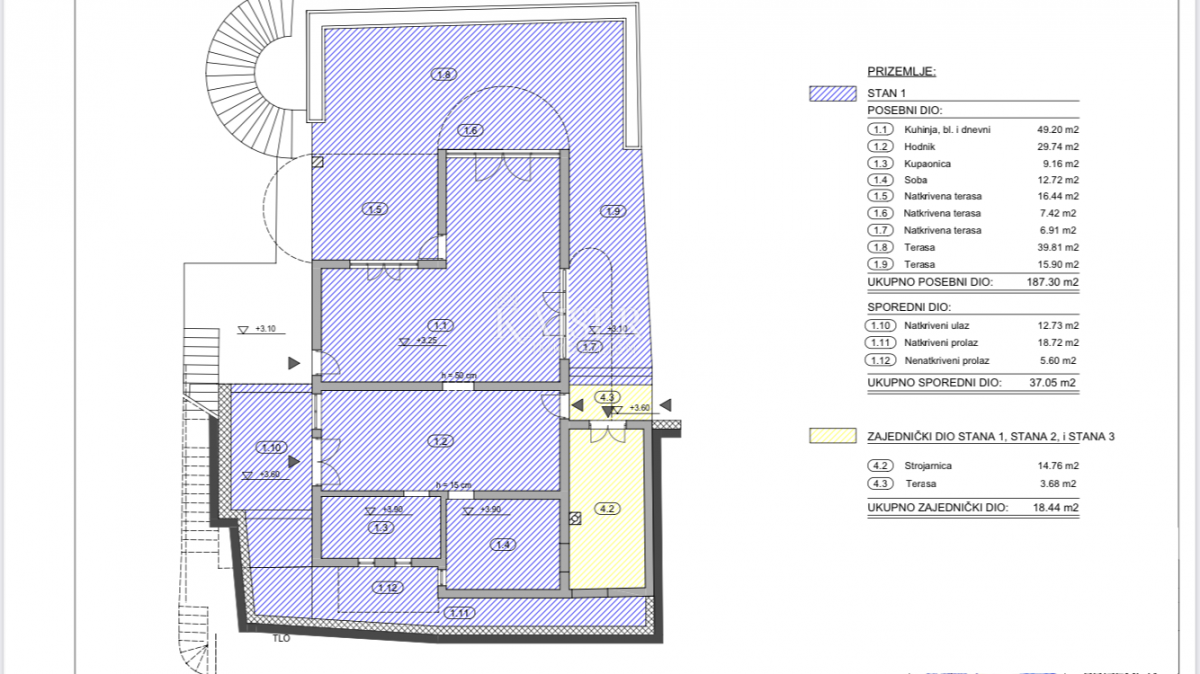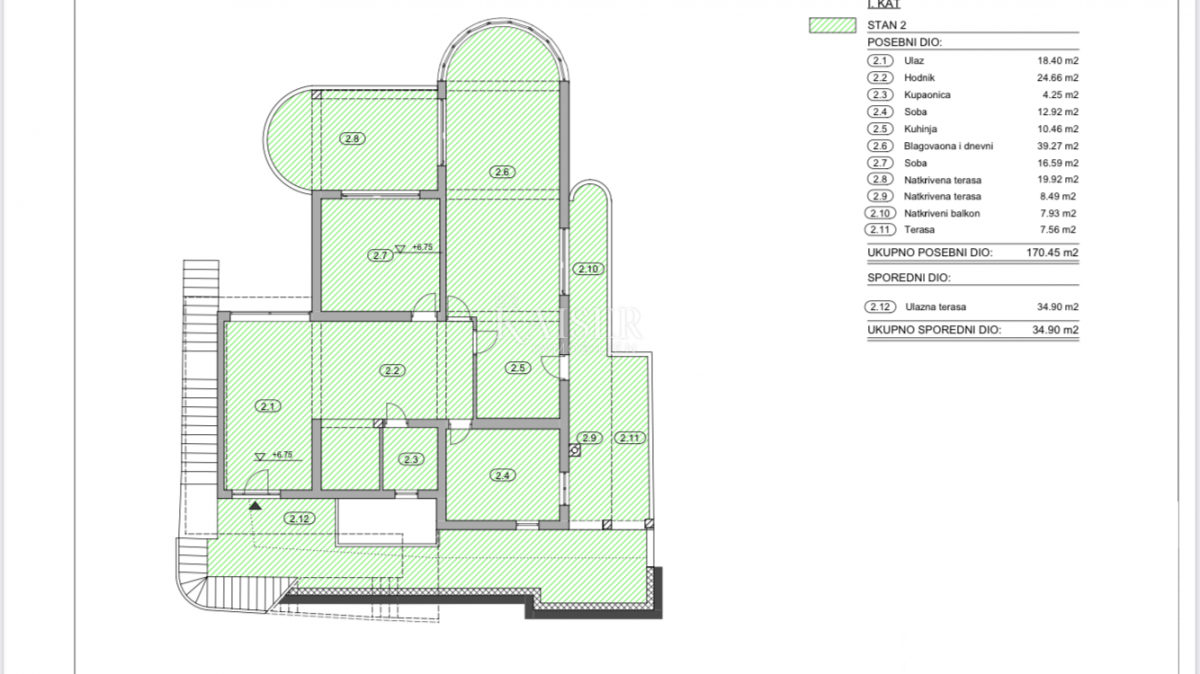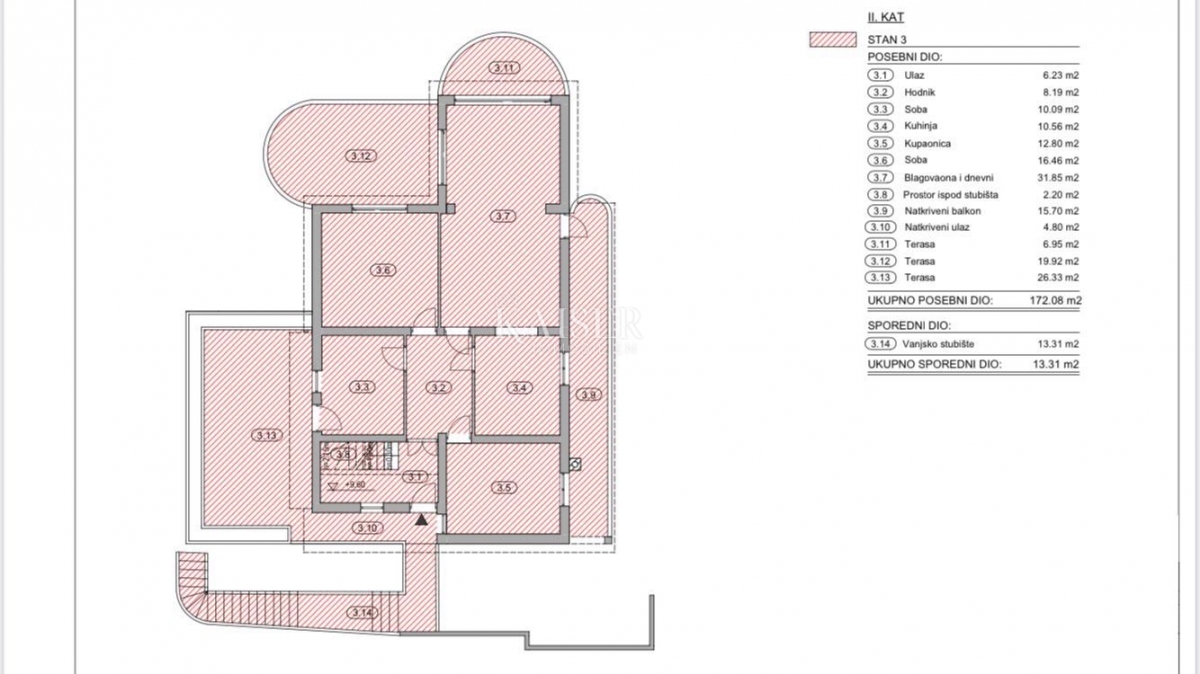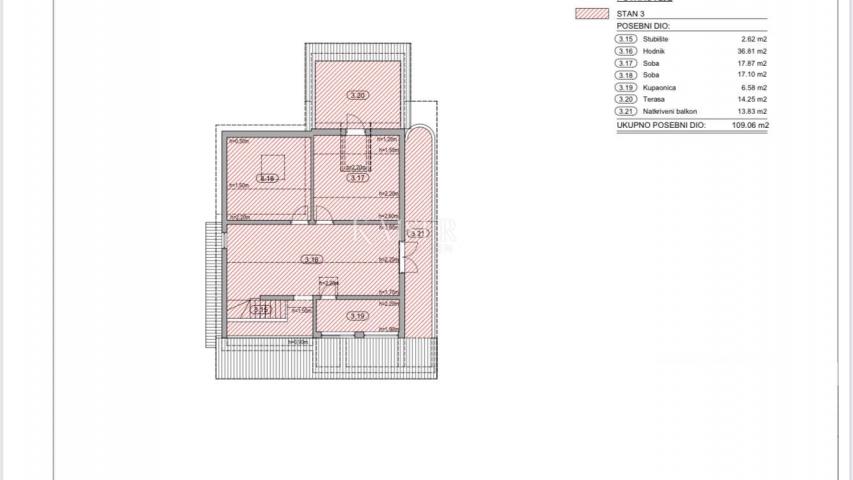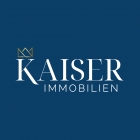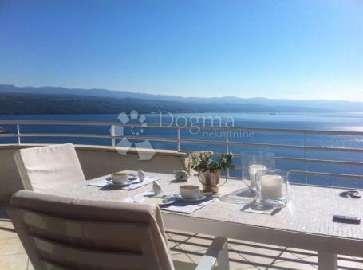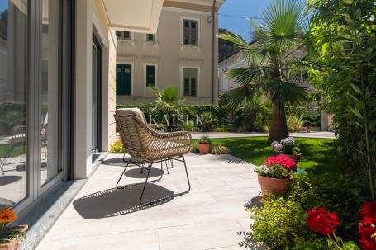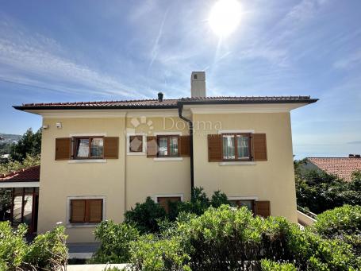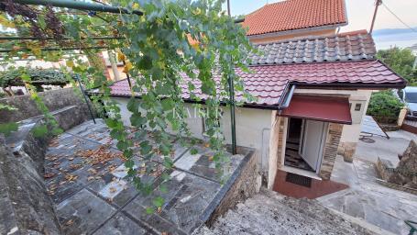Opatija - A unique opportunity for investors in the center of Opatija with a wonderful view
Opatija, Opatija
1,800,000 €
3,209 €/m2
House
561 m2
The real estate agency Kaiser Immobilien from Opatija presents from its wide portfolio a very elegant villa from the 1980s in an extremely attractive and quiet location in the immediate vicinity of the center of Opatija and the coast, only 250 meters straight line from the sea.
The villa is built on a slope and is surrounded by greenery on the north-east and north-west sides.
Almost all parts of the property offer a truly phenomenal panoramic view of the sea, and the terraces and balconies extend practically in all directions.
In addition to the entire Kvarner Bay, the new owners will also have in the palm of their hand the historic center of Opatija with the main beach of Slatina or Rijeka.
Thanks to large glass surfaces and almost perfect orientation, almost all rooms are full of daylight and sunshine throughout the day.
The entire villa extends over a total of 6 levels.
The lowest level is intended for garages - currently there is only one, but there is room for at least two more. Additional parking spaces are located in front of the garage.
The second level consists of a large loggia of 40 m2 and a large terrace in front – located above the garage.
It would be possible, for example, to enclose the loggia with glass walls and turn it into a winter garden or a separate studio-apartment.
On the entire terrace in front of the loggia there is an ideal space for a future large swimming pool (visualization attached).
On this level, there is also a boiler room and other rooms that can be used for technical installations of the villa or for expanding the loggia area.
We climb the spiral stairs to the third level of the villa - to the ground floor, where the first of a total of 3 apartments is located.
The net living area of the apartment on the ground floor is 100.82 m2, and another 123.53 m2 of terraces belong to it.
A fantastic view of the sea is already available from the previous loggia, but with each subsequent floor the view gets better and better.
The apartment is not finished and its current layout, which at this stage can of course be completely changed, includes a kitchen with a dining room and a living room, a large entrance hall, a bathroom and a bedroom. There are also the already mentioned covered and uncovered terraces and on this level there is also a space planned for the engine room.
The total area of this floor is 242.79 m2.
Another external staircase leads us to the fourth level - the 1st floor, where there is a large apartment with 2 bedrooms and 2 bathrooms.
This apartment is more or less finished, it is completely empty and has never been used.
The apartment consists of an entrance, hallway, open concept living room with kitchen and dining room, two bedrooms, two bathrooms, two covered terraces, covered balcony and one uncovered terrace.
The total area of the apartment without external parts is 126.55 m2, terraces and balconies add another 78.80 m2.
The total area of the property is 205.35 m2, the net area taking into account the relevant coefficients is 155.34 m2.
In the apartment, preparations have been made for the installation of air conditioning, the heating is central with heating oil, and in the bathrooms electric underfloor heating has been installed.
On the 5th and 6th level there is the third apartment, which is two-storey and occupies the 2nd floor and the attic.
The apartment has a very functional layout and its lower part consists of an entrance, hallway, two bedrooms, open concept living room with kitchen and dining room, bathroom, space under the stairs, covered balcony, covered entrance and three uncovered terraces.
The internal staircase leads us to the attic with a large entrance hall that can be converted into another living room, two bedrooms, a bathroom, a terrace and a covered
balcony.
The total area of the apartment without external parts is 179.36 m2, terraces and balconies add another 101.78 m2.
There is also a auxiliary part that includes an external staircase on the 2nd floor with an area of 13.31 m2.
The total area of this apartment is 294.45 m2, the net area taking into account the relevant coefficients is 221.72 m2.
The apartment is equipped with air conditioning, the heating is central with heating oil, and the bathrooms have electric underfloor heating.
The apartment is sold fully furnished (lower part of the apartment).
In its current configuration, the entire villa offers 406.73 m2 of net living space and 356.75 m2 of terraces and balconies.
Including the garage and several parking spaces, there is a total of 800.98 m2 available, with associated coefficients of 561.31 m2 net.
However, these figures do not include the terrace in front of the loggia or any of the external stairs.
The villa is also sold by individual apartments, but it is undoubtedly the most promising for a more serious investor, who would take it over as a whole and, with relatively undemanding modernization, released its enormous potential, which lies in its large usable area, extremely attractive location and truly phenomenal views.
Coast and beach: 650 m / 9 minute walk
Restaurant: 900 m / 13 minute walk
Center of Opatija: 1.2 km / 15 minute walk
Center of Rijeka: 12 km / 20 minutes
Rijeka Airport: 35 km / 30 minutes
Pula Airport: 95 km / 60 minutes
Zagreb, Ljubljana: 120 km
Budapest, Vienna, Munich: 500 km
The commission of the agency for the buyer is 3% + VAT.
The commission covers all services related to the purchase and is paid only in the case of real estate purchase, at the conclusion of the first legal act.
Purchase price of the property: EUR 1.800.000,00
Commission (3.75%): EUR 67.500,00
Total investment: EUR 1.867.500,00
For more detailed information, please contact:
Jirka Nerad
Phone: +" data-phone="" data-id="1871158">385*******
E-mail: jirka@kaiser-immobilien.hr
Thanks!
ID CODE: 101-036
Jirka Nerad
Agent s licencom u posredovanju u prometu nekretnina
Mob: +, +,
E-mail: jirka@kaiser-immobilien.hr
www.kaiser-immobilien.hr
Information
- Total price: 1,800,000 €
- Price per square meter: 3,209 €/m2
- Type: House
- Surface: 561 m2
- Number of rooms: 10
- Number of floors: 2
- Number of bathrooms: 5
- Year of construction: 1980
- Land surface: 6.9 a
- Ad ID: K27-76878
Features
- Parking place
- Garden
- Air conditioner
-
Updated:
24/10/2024
-
Ad ID:
K27-76878
