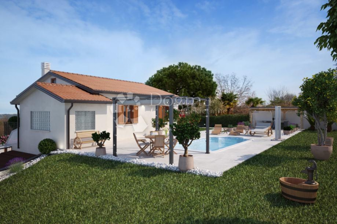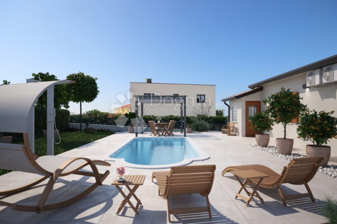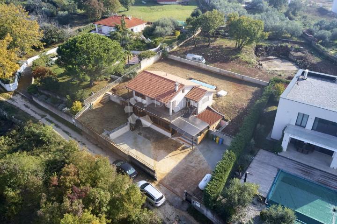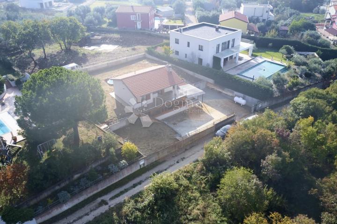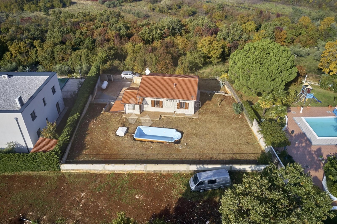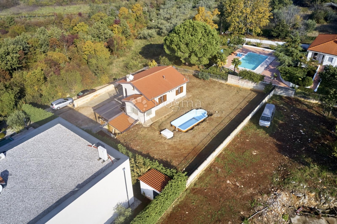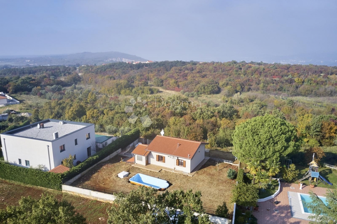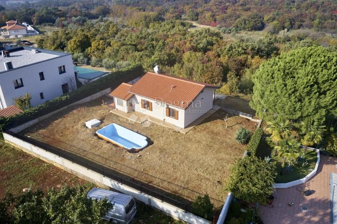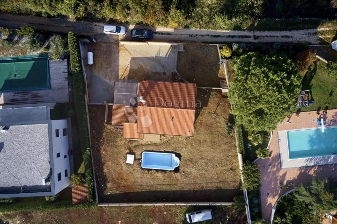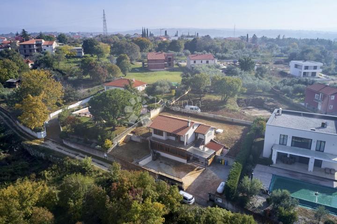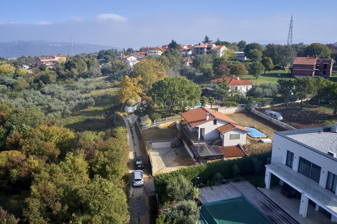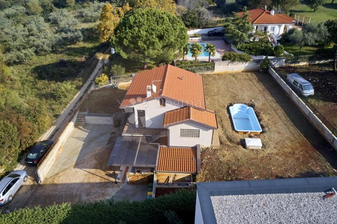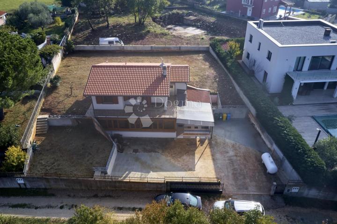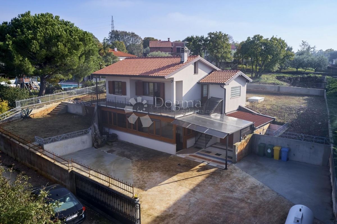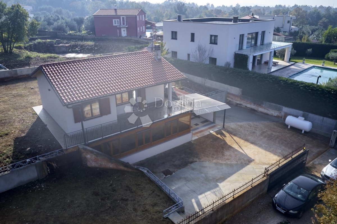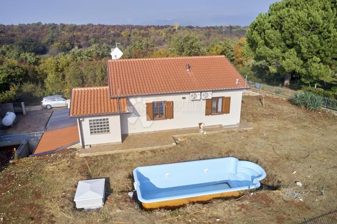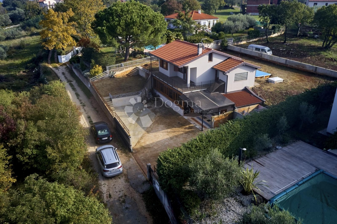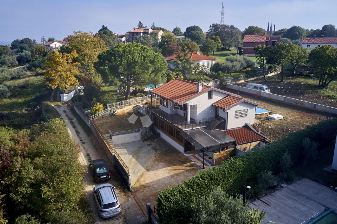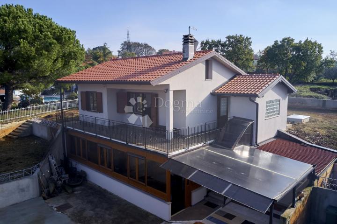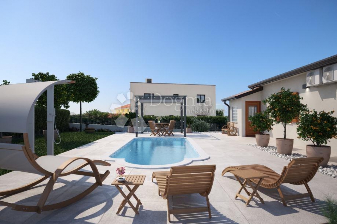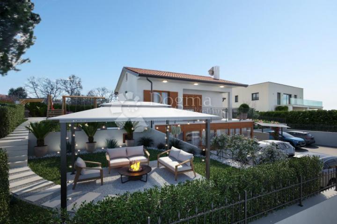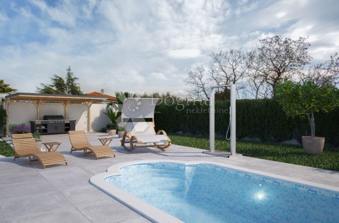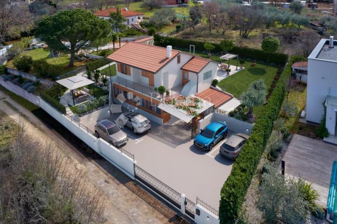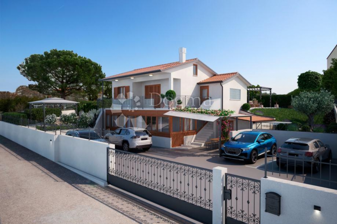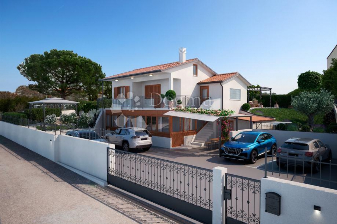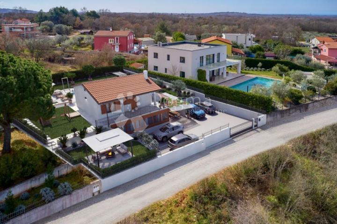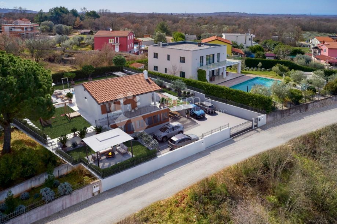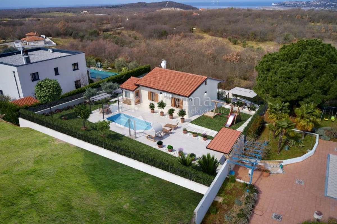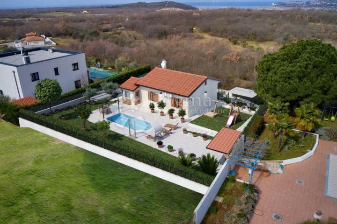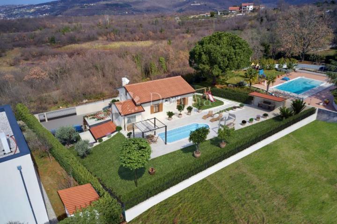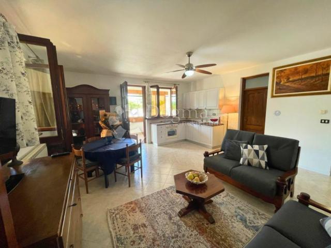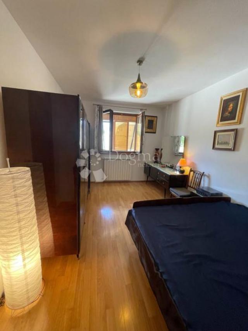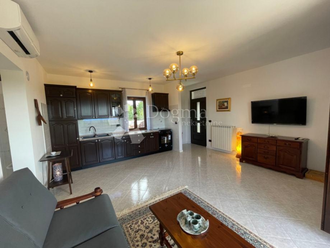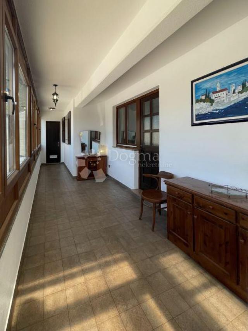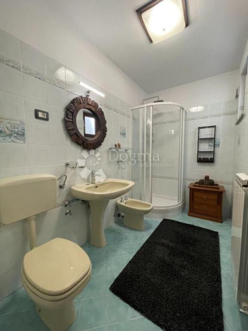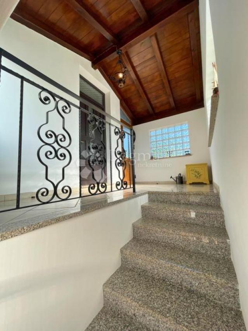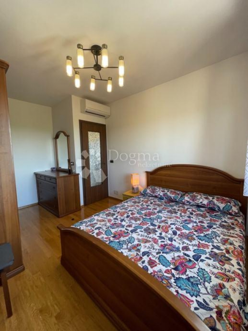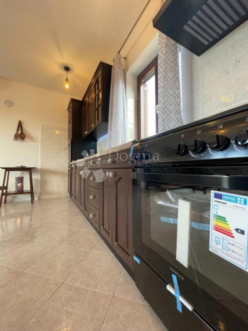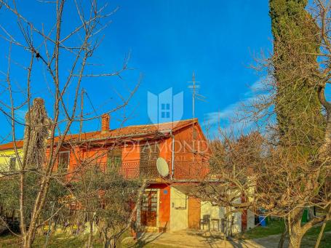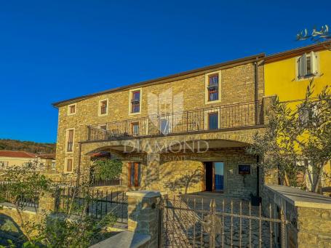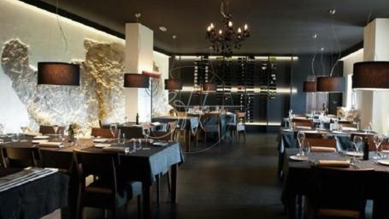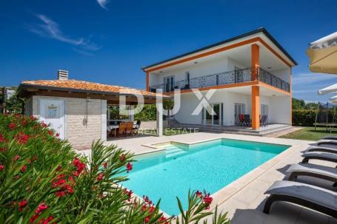House Kaštel, Buje, 193m2
Buje, Kaštel
430,000 €
2,228 €/m2
House
193 m2
Once a fortified castle of strategic importance already in prehistoric times, Kaštel occupies the top of a hill overlooking the entire Dragonja valley, along the Buje-Koper road. Archaeological research of the Paljevina necropolis from the 8th - 6th centuries BC. cr. the existence of a prehistoric castle settlement has been confirmed.
Our agency offered us a house in the final stage of landscaping.
The house is located only 6 km from the beach and the sea, and it is only a 10-minute drive from the centers of Umag and Buje. Novigrad, Portorož and Koper are easily accessible. There are also essential amenities such as a pharmacy, shop and school nearby.
The house perfectly combines traditional and modern elements. Fully restored, functional luxury furniture from the Austrian Biedermeier period of the late 19th century, pieces from the Victorian period and original paintings by academic painters from Croatia create a unique atmosphere.
Thanks to the excellent insulation, the interior of the house remains fresh in the summer and warm in the winter, so there is no need for an air conditioner on the ground floor. In addition, the house is equipped with a robust Internet connection and a state-of-the-art video surveillance and alarm system for security.
This property is built with high quality materials. It is fully furnished and ready to move into. If desired, the landscaping can be ađusted to your preferences, which could lead to a change in price. Alternatively, you can purchase the property with landscaping as visualized at the price listed in the ad. Further construction on a plot of up to 240 m2 is possible.
Kitchen: The house has two kitchens, fully equipped with modern appliances.
Bedrooms: The elegantly furnished bedrooms exude the Austrian Biedermeier style. The first floor, which consists of a living room and a bedroom, is equipped with Toshiba air conditioners.
Bathrooms: The recently renovated bathrooms are equipped with an exclusive collection of Richard Ginori ceramics.
Exterior: Enjoy the spacious grounds with a new pool, outdoor kitchen, playground and relaxation area. Mediterranean greenery and additional 4 to 6 parking spaces round off this offer.
Energy certificate: An energy certificate has been issued for this property. With a total area of 842 m2 and a gross built-up area of 193.78 m2, this house was built in 2000 and recently renovated to meet modern living standards.
This property is ideal for luxury, comfort, peace, a wonderful view and an excellent location. It is also great for a rental investment, with a letter of intent from the IstriaHome agency that confirms potential rental opportunities.
This home is more than a luxurious retreat; offers a peaceful environment with enchanting views. Its unique atmosphere is felt the moment you step through the front door.
Take advantage of this unique opportunity! Contact us today to arrange a viewing.
Experience the charm of this property firsthand and see why this could be your new home.
Call for a viewing
MIRJANA VLAHOVIĆ
ID CODE: IS1509512
Dogma Labin
Tel:
E-mail: info@dogma-nekretnine.com
www.dogma-nekretnine.com
Information
- Total price: 430,000 €
- Price per square meter: 2,228 €/m2
- Type: House
- Surface: 193 m2
- Number of rooms: 6
- Condition: Partly furnished
- Number of floors: 1
- Number of bathrooms: 2
- Land surface: 7.1 a
- Ad ID: D10-88734
Features
- Terrace
- Parking place
-
Updated:
03/07/2024
-
Ad ID:
D10-88734
