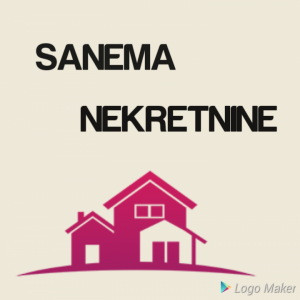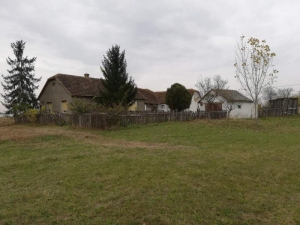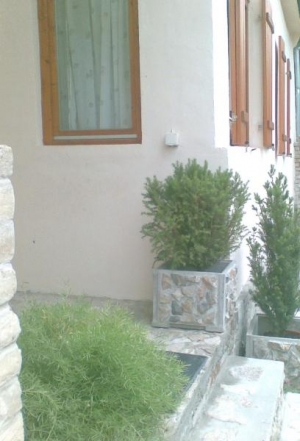BAČKI MONOŠTOR - " OAZA MIRA ", PRELEPO IMANJE PREDVIĐENO I ZA TURISTIČKI OBJEKAT
Sombor, Okolina , Bački Monoštor
250,000 €
428 €/m2
House
584 m2
Macrolocation
Bački Monoštor is located in the northwestern part of Vojvodina, in the Zapadbačka district, in the municipality of Sombor. Bački Monoštor is located at an altitude of 86 meters, and occupies an area of 94. 4 km2. Bački Monoštor is located 15 kilometers northwest of Sombor. Bački Monoštor is bordered to the west across the Danube by the village of Zmajevac in Croatia, to the north by the Štrbaci atar and the village of Bezdan, to the east by the Kozara forest and to the south by the Danube river with Kupisin and Apatin. Bački Monoštor is 110 kilometers from Novi Sad, and 196 kilometers from Belgrade. Bački Monoštor is 72 kilometers away from Subotica. Bački Monoštor is 153 kilometers from Zrenjanin, and 141 kilometers from Kikinda.
Microlocation
The house in question is located on the outskirts of Bački Monoštor, next to the Great Bačka Canal. The subject house is located: 1400 meters from the center of the village, 1500 meters from the elementary school "22 Oktobar" and the kindergarten, 1500 meters from the local community, clinic and post office, 100 meters from the gas station, 1300 meters from the shipyard, 2200 meters from the football field. club "Danube", 1600 meters from the Roman Catholic church, 30 meters from the Great Bačka canal and about 30 meters from the Bački Monoštor - Bezdan road. Property informationThe houses are registered in the list of immovable properties as single-story buildings, while the attic was built and functionally equipped on the spot. The house is indented in relation to the regulation line by 830 cm and extends along the right edge of the plot when viewed from the street. The house is built of bricks. The external walls are plastered and finished with facade paint. The interior walls are plastered and painted with semi-dispersive paints. In all the kitchens, of which there are three in total, as well as in the bathrooms, of which there are three in total, there are ceramic tiles on the wall. Ceramic tiles are installed up to the ceiling. The roofs of the houses are multi-pitched, and the roof covering is red false tiles. Snow guards are placed on the roofs. Drain pipes made of galvanized sheet are installed on all buildings. The eaves are covered with wooden paneling. The ceilings in the houses are fine-ribbed Firth Ceiling. The ceilings of the ground floor and attic are lined with wooden paneling. The water supply installations are connected to their own drilled well via hydrophore. The water used is purified by osmosis. Sewerage is connected to septic tanks, of which there are two. The electricity is connected to the public network of Elektroditribution and is three-phase. The house is heated by radiators with one floor stove, which is placed in the dining room. As an energy source, the multi-storey stove uses solid fuel. Radiators are panel. The house has a telephone connection. The house has an air conditioner installed in the living room on the ground floor. The house has an alarm system and video surveillance. The windows are made of PVC profile with thermal glass. The ground floor of the house is raised 20 cm from the surrounding terrain. The interior doors are wooden, and the doors in the attic are of the "Kraft master" type. The entrance door is made of PVC profile, glazed with Temopan glass. The internal height of the ground floor of the premises is 283 cm. The floor in the kitchens, living room, dining room, hall, bathrooms, pantry and toilets are ceramic tiles. The floor in the bedrooms is a ship's floor, and the floor in the lofts is laminate. The houses do not have basements. The house was built at the end of the eighties of the last century. During 2011-2013, the house was completely reconstructed and adapted. Then the roofs with thermal insulation and wooden paneling, new external and internal carpentry, new floors, new installations, new bathrooms of which there are three, and a toilet, a new multi-storey stove and radiators were made.
Comment
The houses were built in accordance with domestic laws and standards in the field of construction and environmental protection.
In terms of seismicity, the houses in everything meet the conditions prescribed for the VII degree of seismicity, because the location and the wider area around the houses is in the VII seismicity zone.
Houses belong to the category of buildings with a low fire risk.
From the aspect of health safety, the house belongs to the safe facilities. The water supply installations are leak-proof, so there is no appearance of pathogenic bacteria (salmonella, shigella, escherichia, etc. ) in the water used. Houses connected to their own drilled well.
Sewerage is connected to septic tanks.
There is no risk of the presence of substances harmful to human health in the houses (eg unprocessed asbestos, radon, formaldehyde).
All built-in materials are made from natural raw materials (brick, wood, tile), or from materials obtained by combining natural materials (eg concrete).
The houses are not located near the landfill.
The risk of flooding for houses is practically non-existent. The location of the houses is at a sufficient distance from the Danube river and the line of first defense. The protective embankment belt along the Danube was built after 1966 and was designed for hundred-year water.
There is no danger of underground water, because the level of underground water at the location of the house is at an elevation of 1. 0 to 1. 5 m below the elevation of the terrain.
And that the house, as well as the location, meets all the necessary requirements from the aspect of protective environment.
The net area of house number one is: 326 km2 with ground floor and attic.
The net area of house number two is: 258 km2 with ground floor and attic.
The net area of house number three (garage) is: 43 m2.
The net area of the porch is: 110 m2
The net area of the entire property is 5098 m2, of which 3000 m2 are residential buildings, and 2098 m2 is arable land (arable area).
Price: 250, 000 Euros
THE TEXT WAS CREATED BY THE OWNER OF THE PROPERTY AND AT HIS WISH WE PUBLISH IT
Information
- Total price: 250,000 €
- Price per square meter: 428 €/m2
- Type: House
- Surface: 584 m2
- Number of rooms: 6
- Number of floors: 1
- Number of bathrooms: 4
- Land surface: 51 a
- Ad ID: 1934569
Features
-
Updated:
07/06/2024
-
Ad ID:
1934569































































