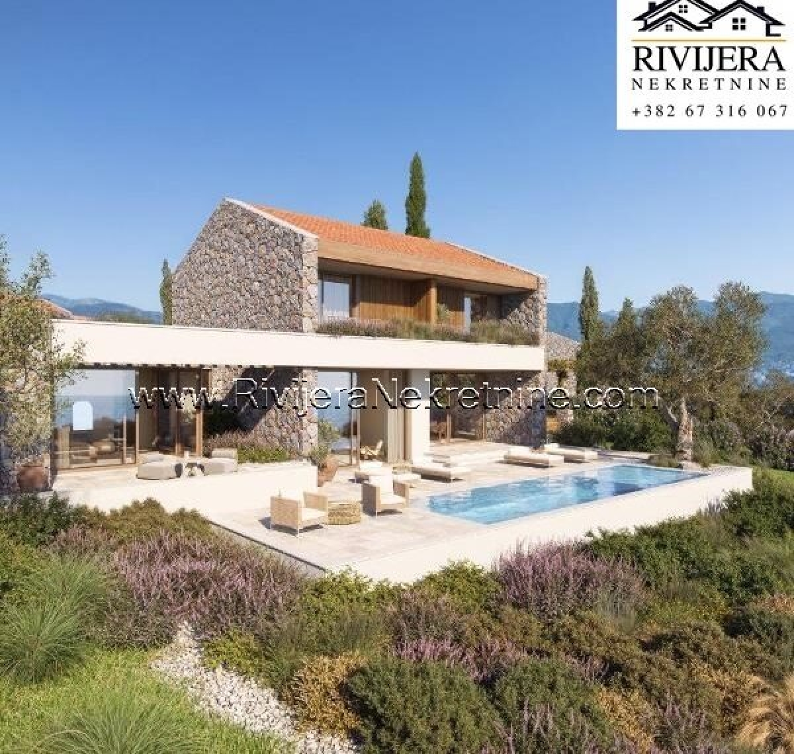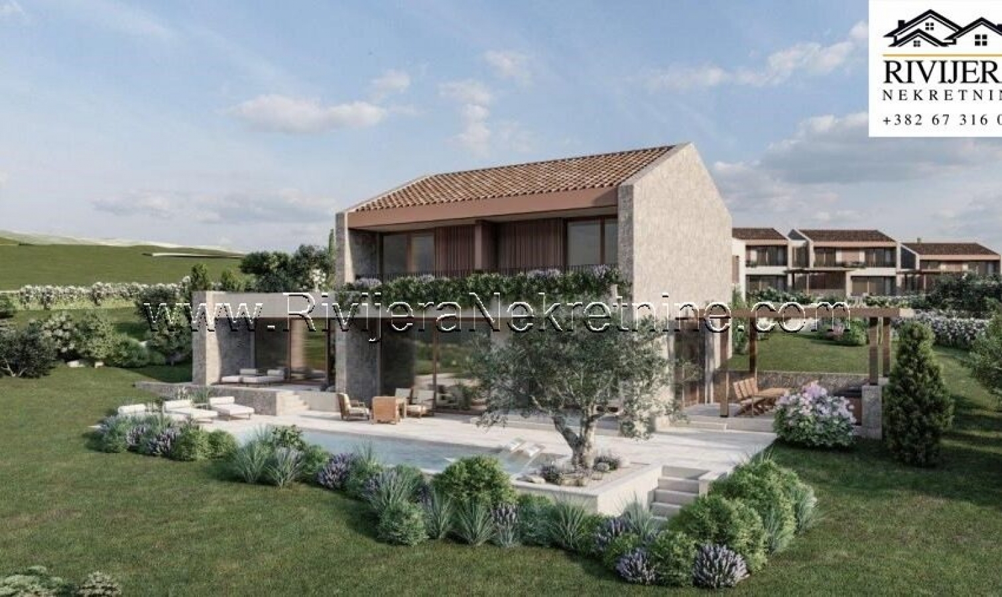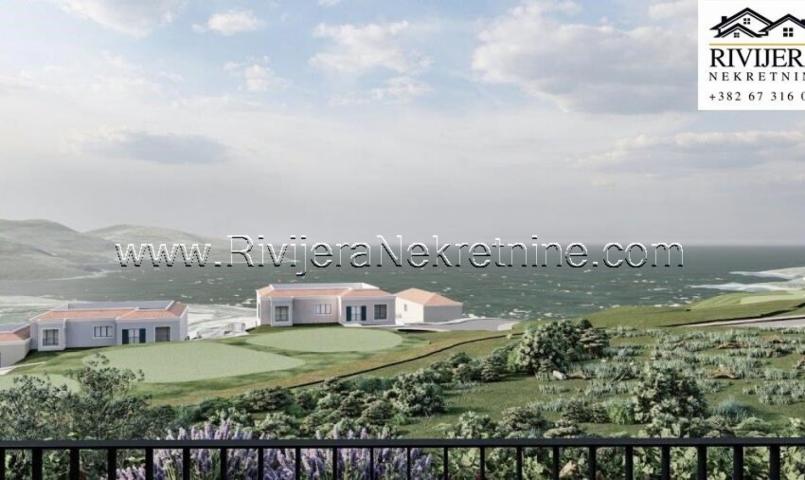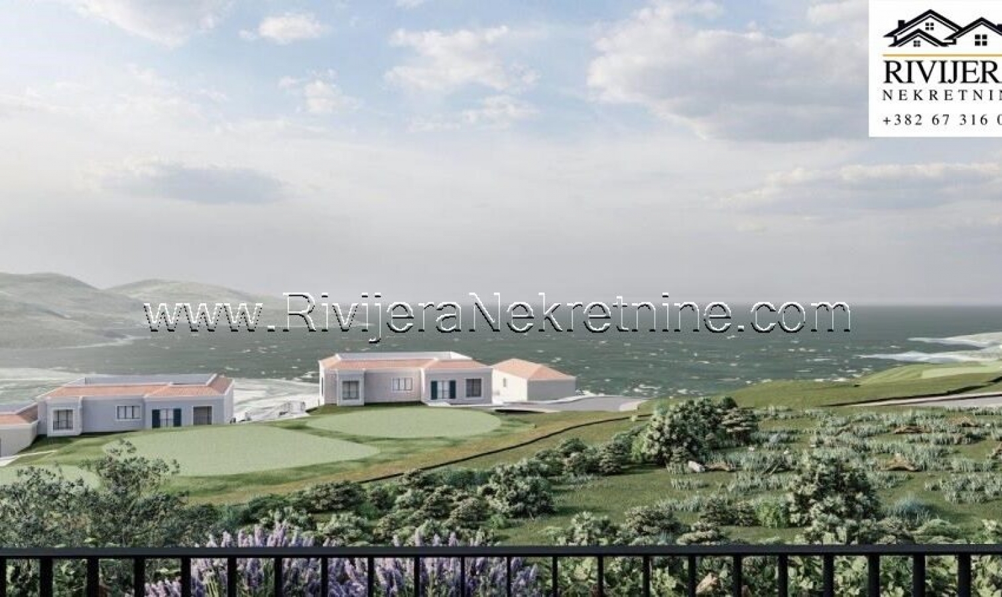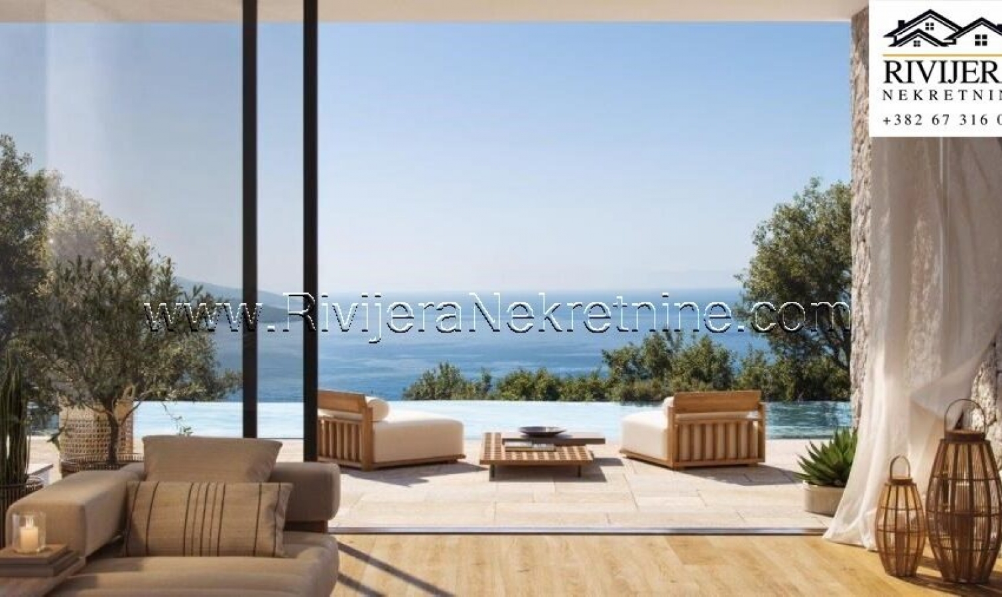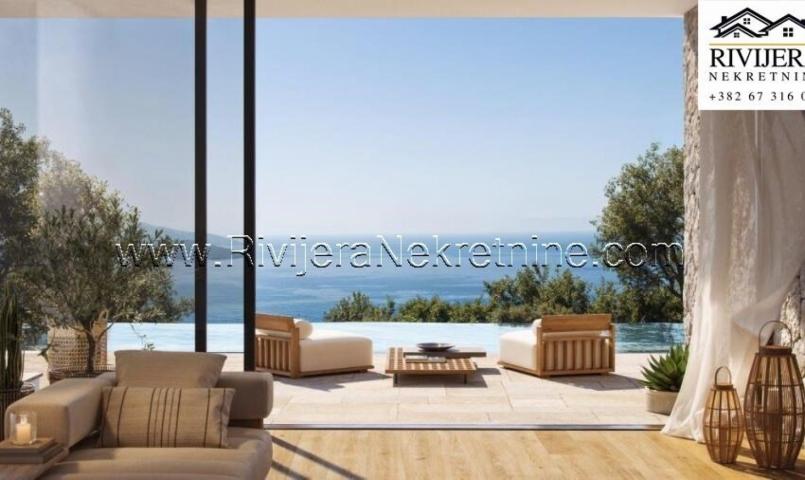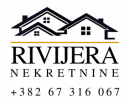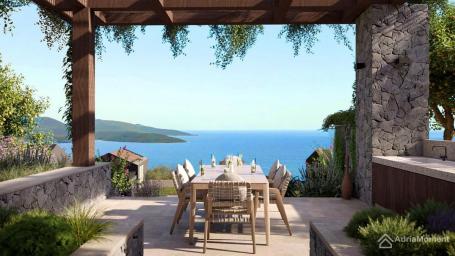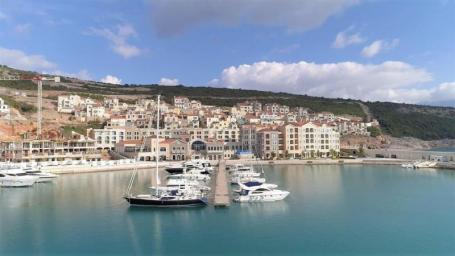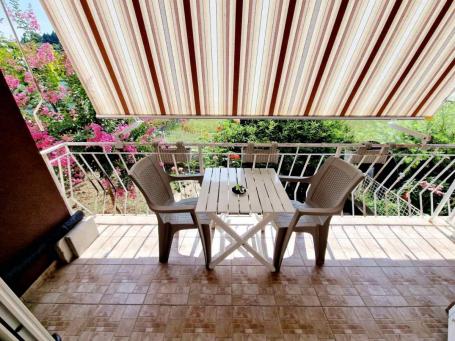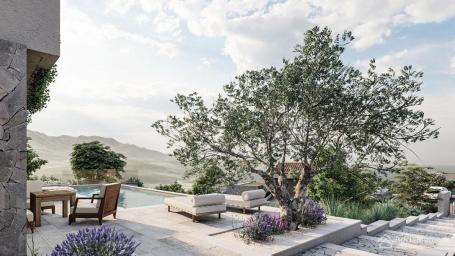For sale BOTANIKA VILLA G-1B2-V7
Tivat, Luštica Bay
Lustica Bay embodies the serene Mediterranean lifestyle, blending tradition and heritage with innovation and contemporary amenities that showcase Montenegro’s past and future. With thoughtful care and devotion, Orascom Development created this visionary destination, drawing on its unparalleled experience in creating integrated communities. This strong foundation ensures Lustica Bay’s organic growth for decades to come.
The Peaks, the town’s most sophisticated neighborhood to date, offers architecturally stunning homes with understated sophistication in the interior design. Carefully carved into the rugged topography of the hill with minimal environmental impact, this residential collection boasts breathtaking views of the varied terrain and the Adriatic Sea. Ađacent to the upcoming 18-hole golf course (a first for Montenegro), The Peaks is a new community with an old soul, grounded in tradition and contemporary aesthetics.
Botanika, the premier residential edition of The Peaks, elevates living to a new level. Each meticulously designed residence offers dramatic views over the Adriatic and the first holes of the golf course. Botanika features spectacular villas, three-bedroom townhouses with private pools, and one-to-three-bedroom apartments. These secluded private havens are created with sustainable architectural principles and natural materials such as stone and wood. The sophisticated neighborhood provides seclusion and privacy, with the convenience of an upcoming town center nearby for shopping, sports, and dining.
PROPERTY FEATURES
- Prime location overlooking Golf holes 3 and 4 and the Adriatic Sea
- Open plan living and dining area featuring a fireplace
- Elegant tiles grace the floors in both the living areas and bedrooms
- Nolte or similar international branded kitchen with Miele appliances
- Premium quality ceramic tiles in the entrance corridor, bathrooms, and kitchen
- Electric underfloor heating
- Spacious balconies and terraces
- Private swimming pool, traditional stone terrace,
- al fresco dining area and outdoor shower
- Internal storage area
Total sellable area: 338. 47 sqm
Plot area: 1371 sqm
Swimming pool: 37 sqm
Information
- Total price: 3,482,000 €
- Price per square meter: 10,302 €/m2
- Type: House
- Surface: 338 m2
- Number of rooms: 5
- Number of bathrooms: 2
- Land surface: 1,371 a
- Ad ID: 1932383
Features
- Garage
- Terrace
- Parking place
- Garden
- Newly built
- With all legal papers
- Internet
- Cable
- Phone
- Air conditioner
- Intercom
-
Updated:
14/08/2024
-
Ad ID:
1932383
